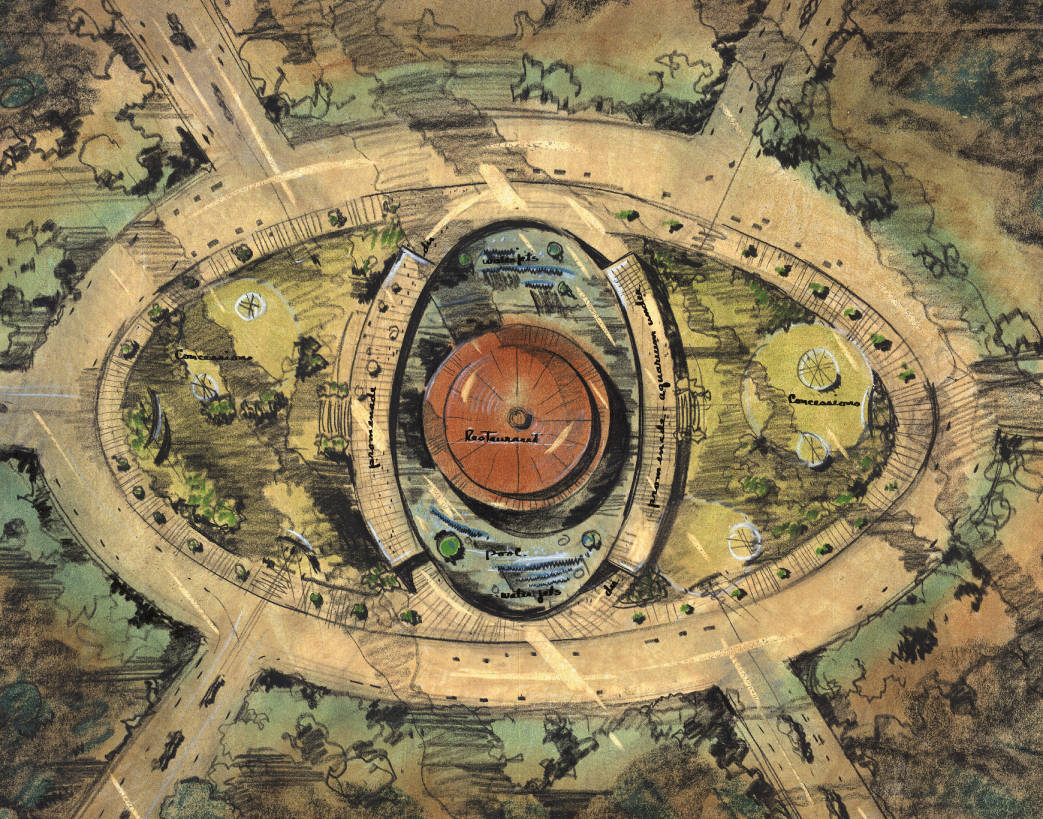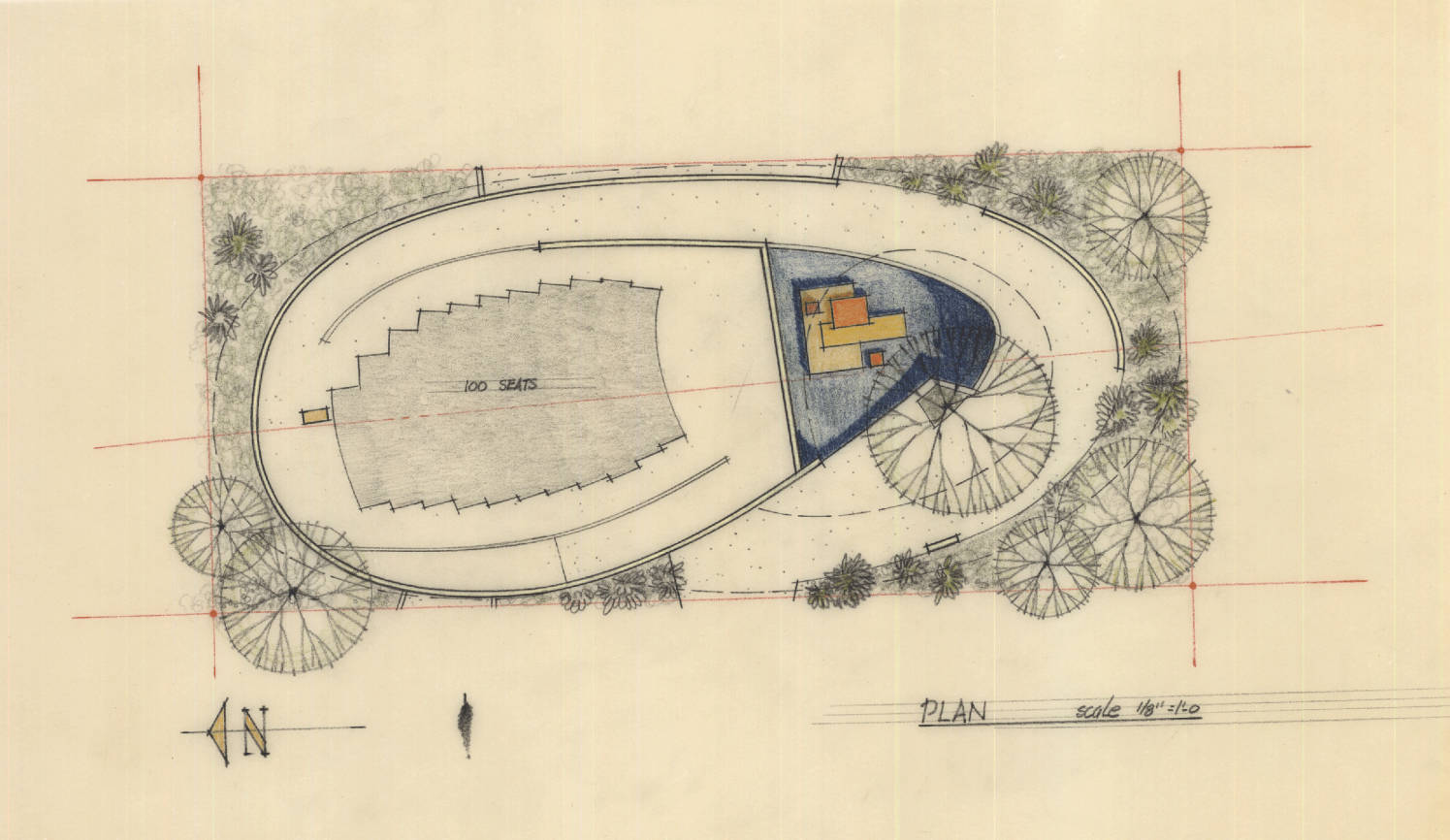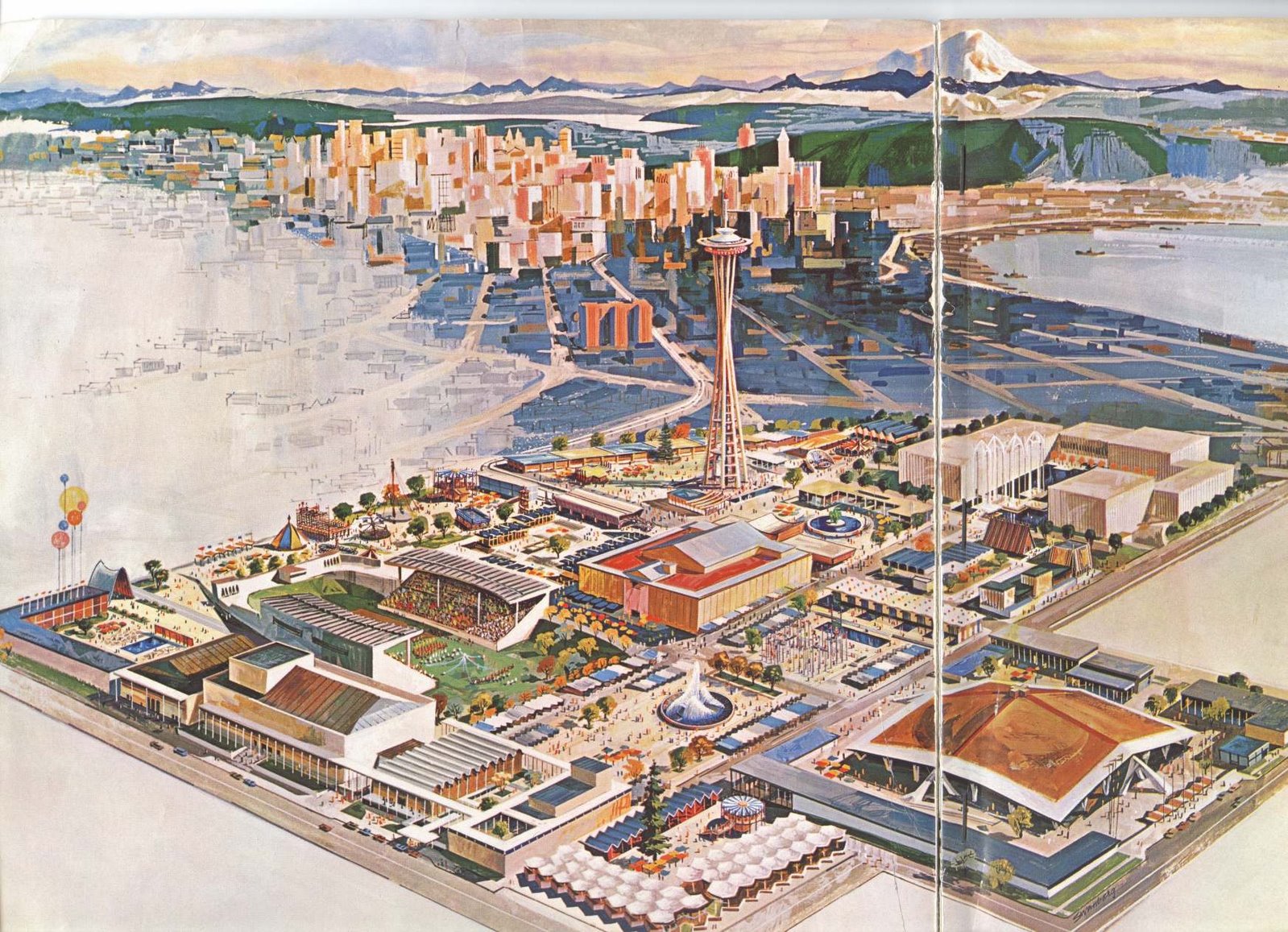
Century 21 Exposition (Seattle, Wash.), design for the Space Needle, elevation

Century 21 Exposition (Seattle, Wash.), proposed
design for the Space Needle and grounds, site plan
design for the Space Needle and grounds, site plan

Space Needle summit cutaway


Space Needle elevator plans

Ford pavilion geodesic dome
"In 1957 Paul Thiry, one of Seattle's earliest practitioners of European Modernism, was appointed principal architect of Century 21, the 1962 Seattle World's Fair. The Ford pavillion, part of the Triangle of the Future, was located near the south gate on Boulevard 21. Under its geodesic dome, visitors were entertained by a simulated flight to outer space in a model rocket ship. An auto show was also part of the attraction at the pavillion, where the Ford Motor Company displayed some of the consumer products it had in development."

"This drawing shows a preliminary design of an observation tower and restaurant for the 1962 Seattle World's Fair Exhibition. Set on the only section of the fair grounds that was not owned by the city, the site did not have the height restrictions of other exhibits/pavillions at the fair. The lot, 37-by-37 m, was purchased by private investors for $75,000 and is still privately owned. Although there is much contention surrounding who came up with the final design of the Space Needle, John Graham is widely acknowledged as its architect."


"The Nalley's Fine Food pavilion was a plastic form shell pneumatically applied on a frame of reinforcing rods and metal lathe. The exterior of the pavilion was constructed without a straight line or sharp angle. The unique oval contained a theater which showed movies of the great Pacific Northwest. In the lobby of the building were displays of the food products from Nalley's Tacoma-based company."


"The site for the Century 21 Branch of the Seattle First National Bank was located at the northwest corner of the Friendship Mall. [design proposals]

"The Century 21 Branch of the Seattle First National Bank was located at the north-west corner of the Friendship Mall. It featured a canvas awning stretched over a steel frame decorated with the flags of the participating nations."

Preliminary sketch for Space Needle and floor plans by Victor Steinbreuk


Rendered proposals for exposition grounds
[click images for larger versions]
I've been toying around with Google alerts (a regular automatic search in news/blogs/websites) the last couple of months with varying outcomes. I nearly stopped the weekly emails in February when a 1997 website was included with 'new digitial collection' search results. But they do add a certain lazy randomness to my trawling habits.
In this case I was directed to the Century 21 Exposition design plans for the 1962 Seattle Worlds Fair that belong to the Architecture of the Pacific NorthWest Database at the University of Washington. I was nearly sure I could see Kurt Russell among those uniquely architectural 2-D figures in the Ford Pavillion sketch plans.
The descriptions included above are copied from the site but seem not always to be totally accurate for each of the illustrations. 'Observation deck' and 'site plans' are favoured terms. I had to play around with the image URLs to get complete large illustrations.
- Century 21 -- The 1962 Seattle World's Fair: Part 1 and Part 2.
- Century 21 'Forward into the Past' CyberTour.
- 'A Fair To Remember' - Seattle Center at 40.
- The final image above comes from 'Century 21 - A Glimpse at the 1962 Seattle World's Fair'.



No comments:
Post a Comment